Older Concrete Walls
Part of the "What kind or foundation do I have?" Series
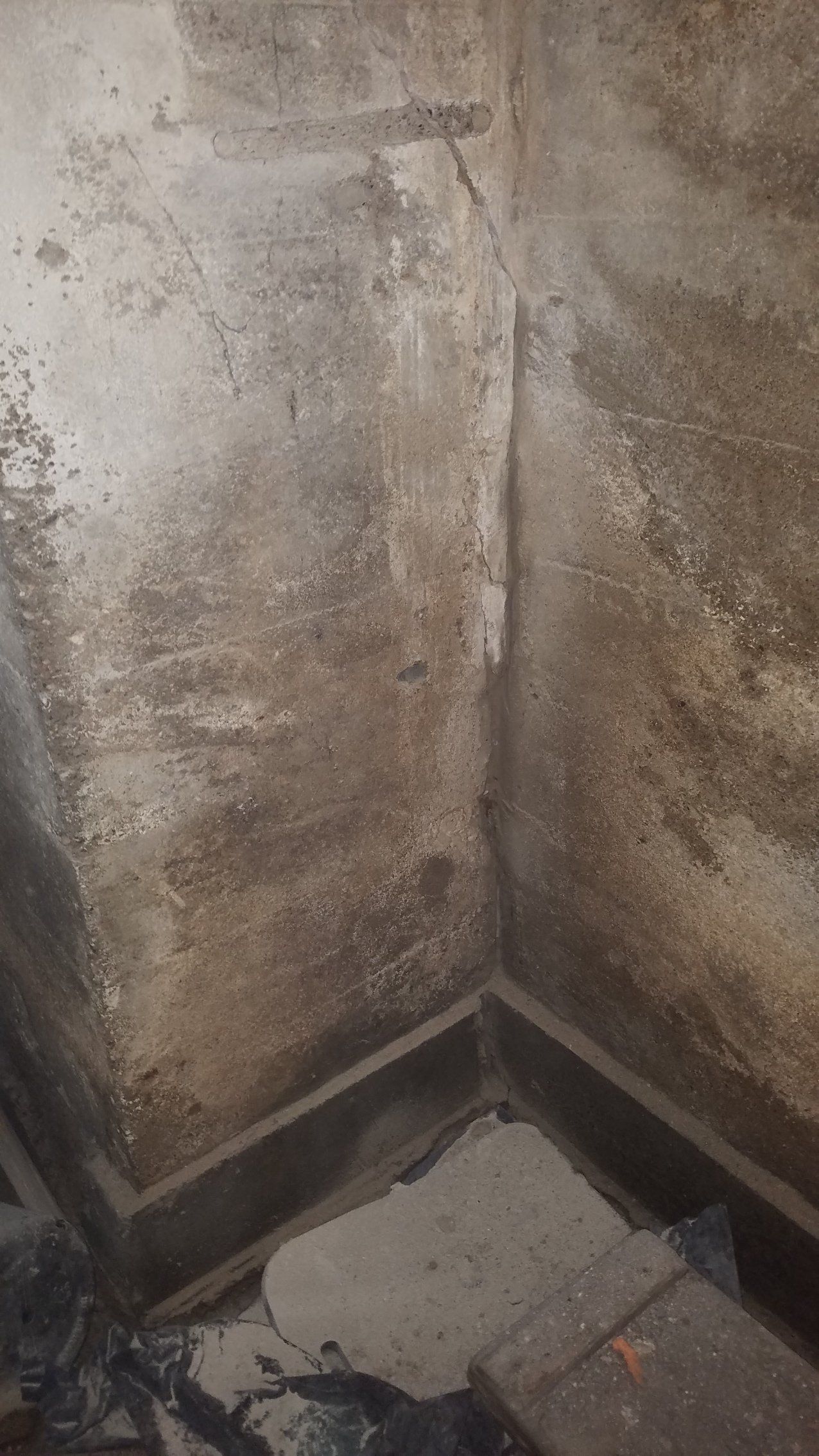
Concrete walls have been poured since the early 1900's. Before pre-made forms were developed and became common after WWII, forms were built on-site using 2x lumber. Vertical posts made of 2x4's were lined with wider 2x6's, 2x8's & 2x10's. These resulted in the horizontal seams you see in the picture above. Many of these walls tend to have more stone in them than current walls, often resulting in spots where the concrete mixture did not reach the outside of the wall. Sometimes these also provide paths for water to get in. The wall above does not suffer from this condition. It is the only one I have seen where a single width of 2x was used for the horizontal boards. Most have varying widths with no particular rhyme or reason to the order.
You may notice a couple of other things in the above picture. The footing at the bottom is only about 1" wider than the wall on each side. These days, it is usually 2" on each side: an 8" wall goes on top of a 12" footing. At the top of the picture is a cut-out that I made for the lowest staple on this wall. The crack became rather large at the top, over 1/2", so this wall was epoxied and received carbon fiber staples to stabilize it.
serving Area
From Turners Falls, MA, all of Western Mass,
Southern Vermont and Southwestern New Hampshire
Business Hours
- Mon - Fri
- -
- Sat - Sun
- Closed
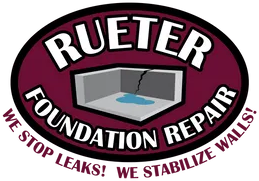



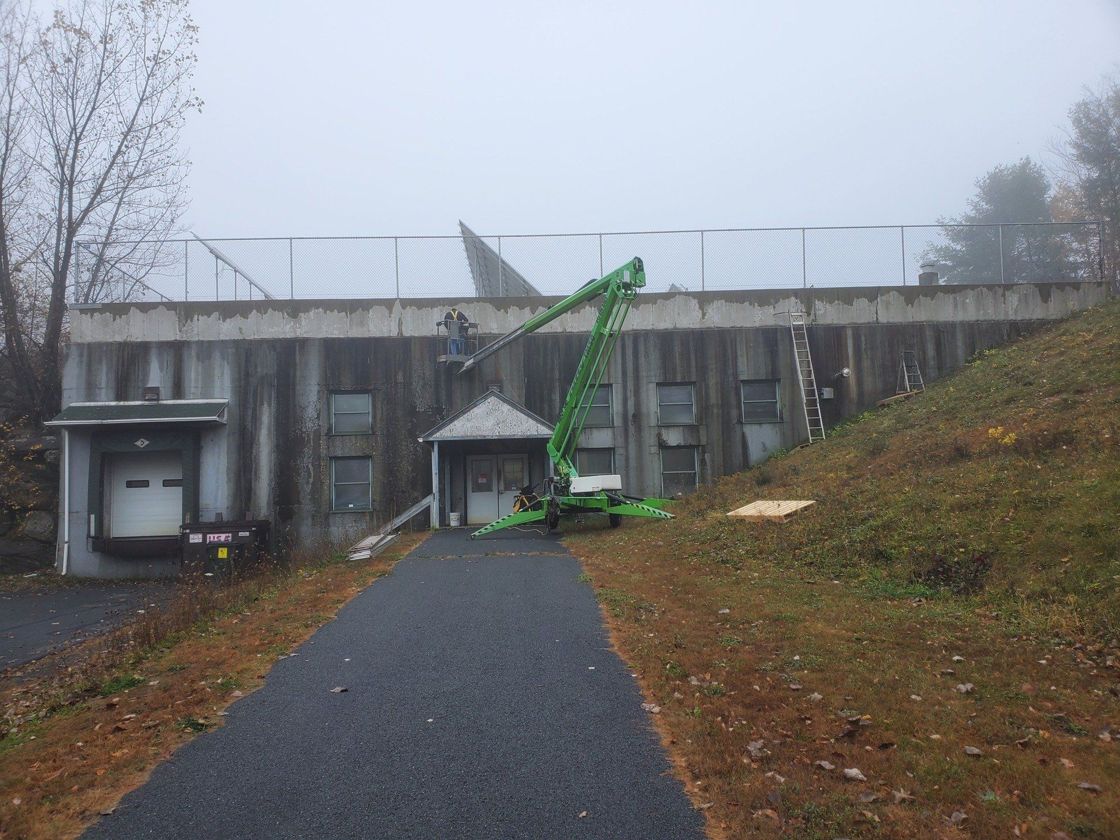
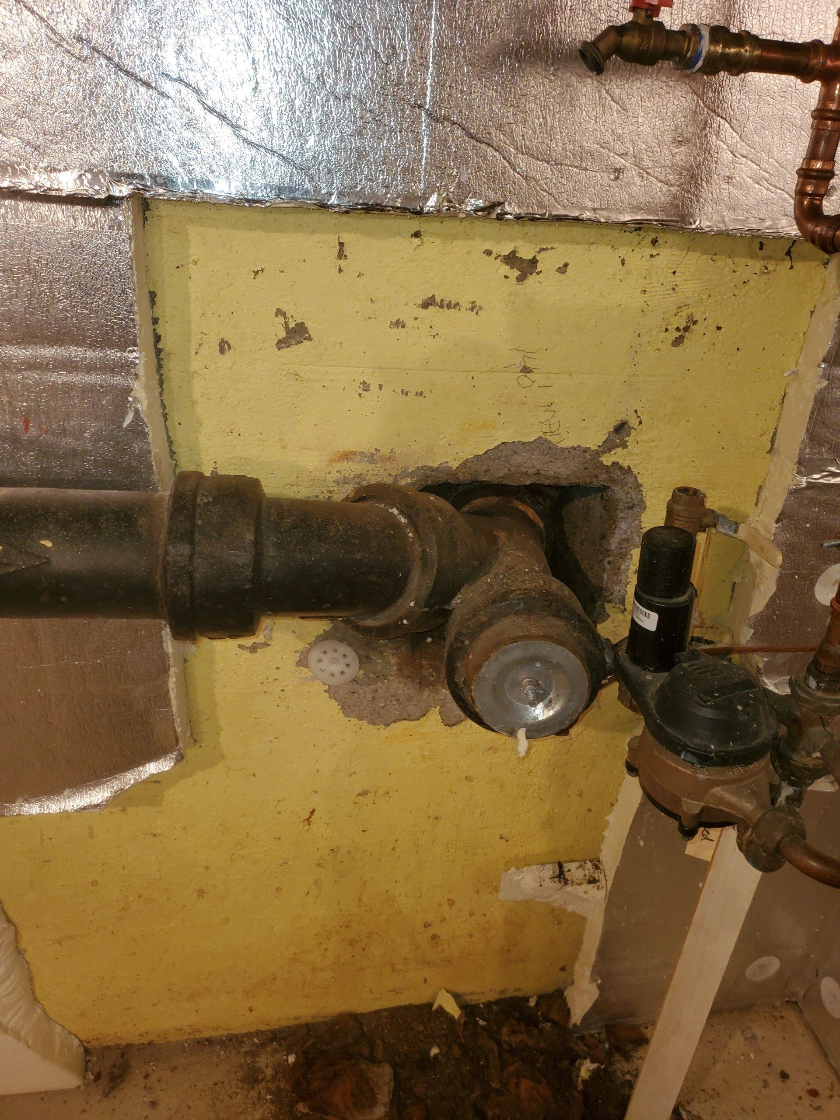
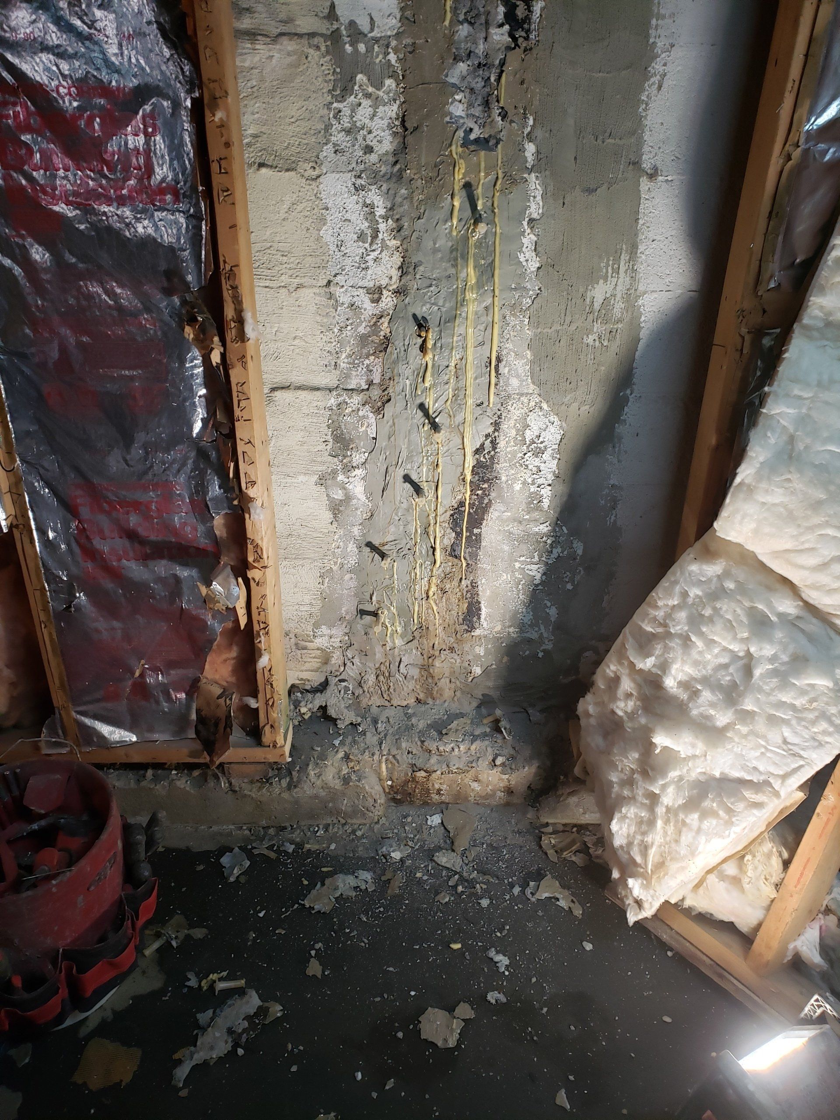

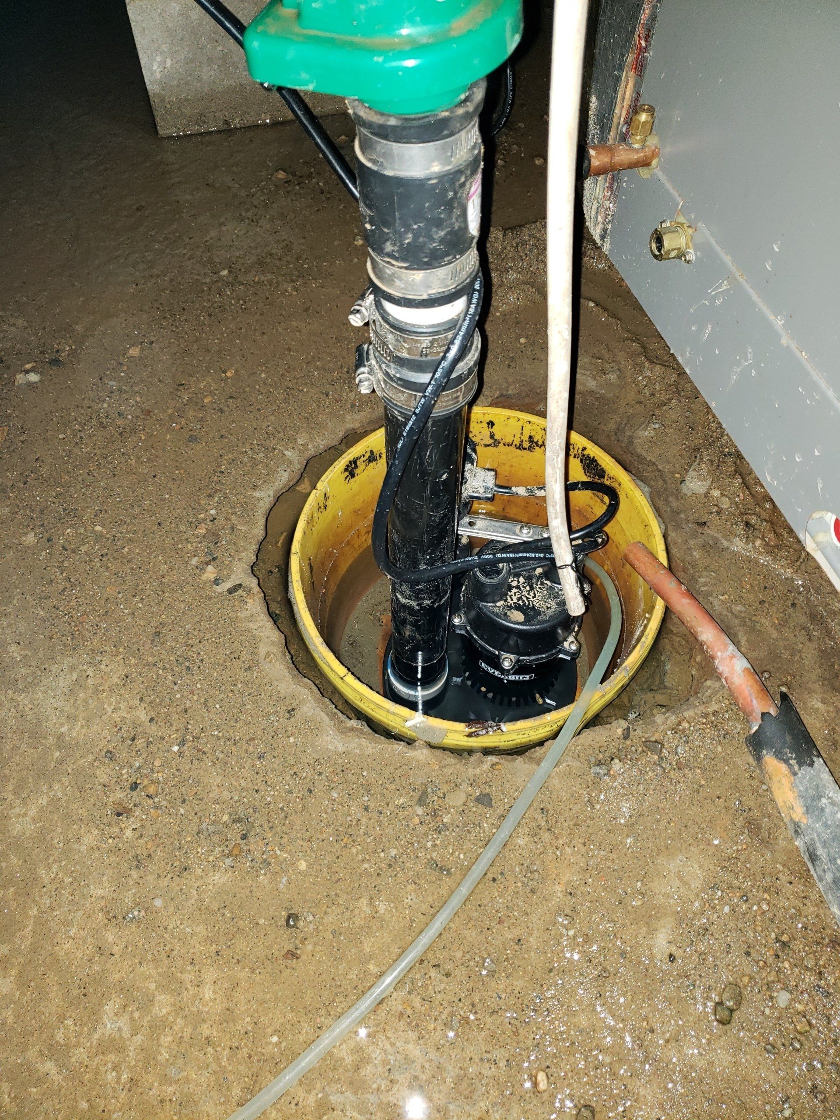
Share On: