Leaky Septic Line Surround Adventure
Surprises for Building Geeks in the History of Foundations
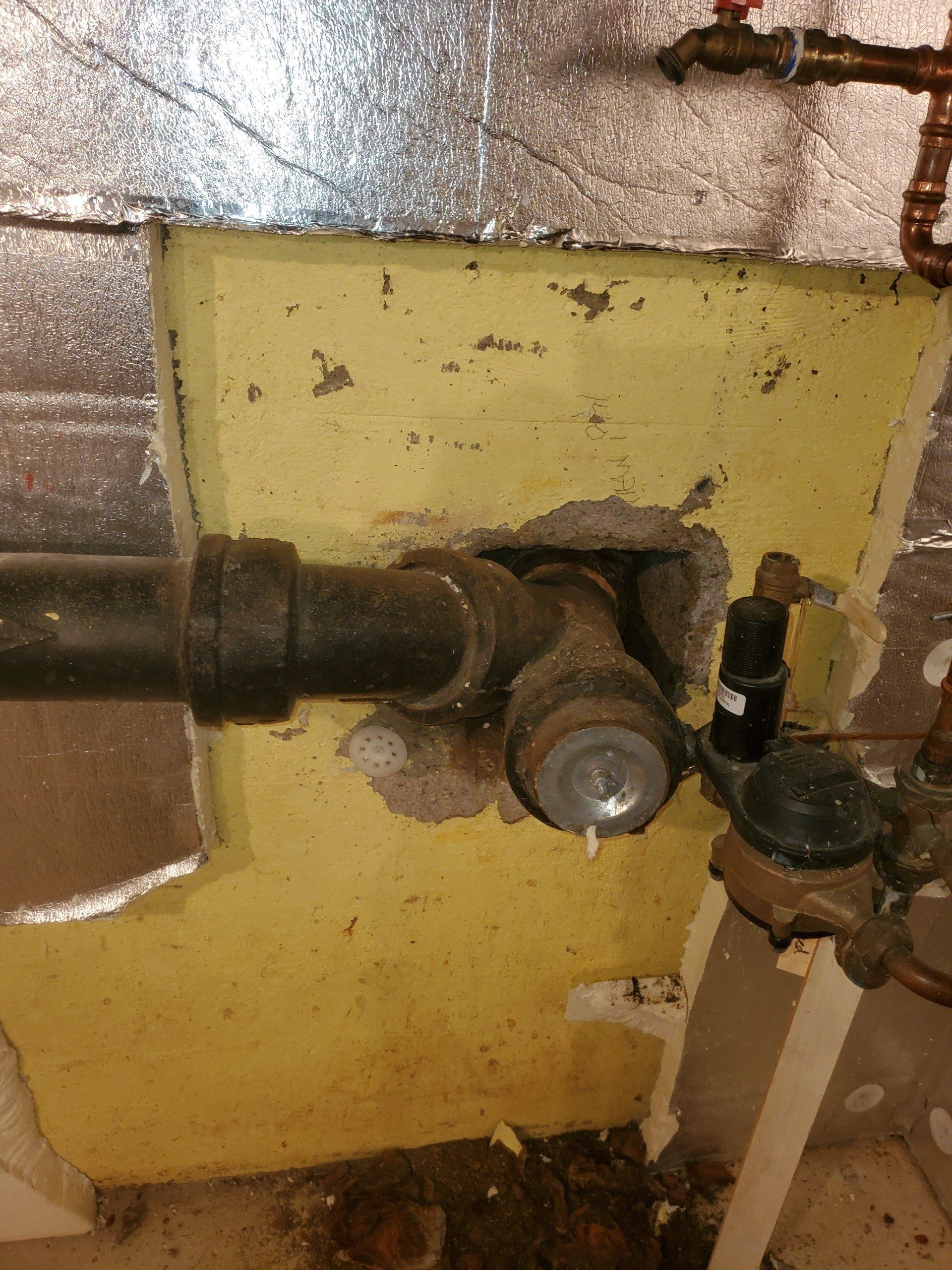
I recently stopped this septic line surround from leaking! What I discovered in the process were several firsts for me.
The house was built in 1939 in the Berkshires of Massachusetts and has a poured concrete foundation. Several years ago the new owners performed a partial gut-rehab and returned it to its former glory, with beautiful trim work, tile and stone floors, plaster walls, all the while being fully functional in a modern sense. The saving grace for this majestic home is that it has a poured concrete foundation, rather than block or stone. While I have seen many pre-WWII poured concrete foundations before, up until now, they have all been built with site-built forms, and have a high level of aggregate in them. Site-built forms are made from 2x's - 6's, 8's, 10's, 12's, whatever is handy. Supported by 2x4's, and then the concrete is laid in. So they have horizontal form lines, as the boards are stacked up, rather than vertical form lines of the post WWII era walls. Sometimes you'll see the joists above you with bits of concrete on them. They got re-used in the building of the house right away.
This place has vertical form lines, the first I've seen in a pre-WWII house. It makes me think the place was built by a builder willing to take some risks with some new technology. New at least for the hills of far Western Massachusetts. Most of my work is in Central New England - think the Pioneer Valley of Franklin, Hampshire, and Hampden counties in Mass, along with southern Vermont, southern NH, and Worcester County, MA. The Pioneer Valley has Springfield, MA, a medium sized city, the 3rd largest in Mass, along with some other older cities surrounding it. Holyoke, Chicopee, West Springfield. All of the pre-WWII poured concrete foundations I've seen have used site-built forms and the aforementioned high-level of aggregate. This means they tend to be leakier, and the cracks are harder to define. You can inject one area and it can leak a few inches away because the aggregate does not have enough cement in it to block the incoming water, and the urethane only reaches so far.
At the bottom of the above picture you can see what I pulled out of the surround. It was poorly covered with loose cement and caulk, which I carefully hammer drilled away. Behind it was the septic line pipe, resting on a brick, and the mass of strange fiber glass type material, rags and dirt that were attempting to block water from coming through into the basement. So while they were innovative with the pouring of the foundation walls, they did not yet have proper materials for permanently blocking water coming through. Urethane! Thank you, Mr. Cole, of Emecole fame, who invented this stuff for this purpose, and for the purpose of sealing leaky wall cracks.
After building a cement wall around the pipe, I injected CME Foam Injection Urethane into the surround, and water has not leaked out if it since!
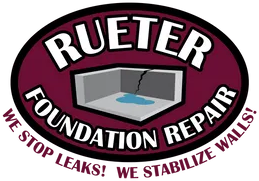



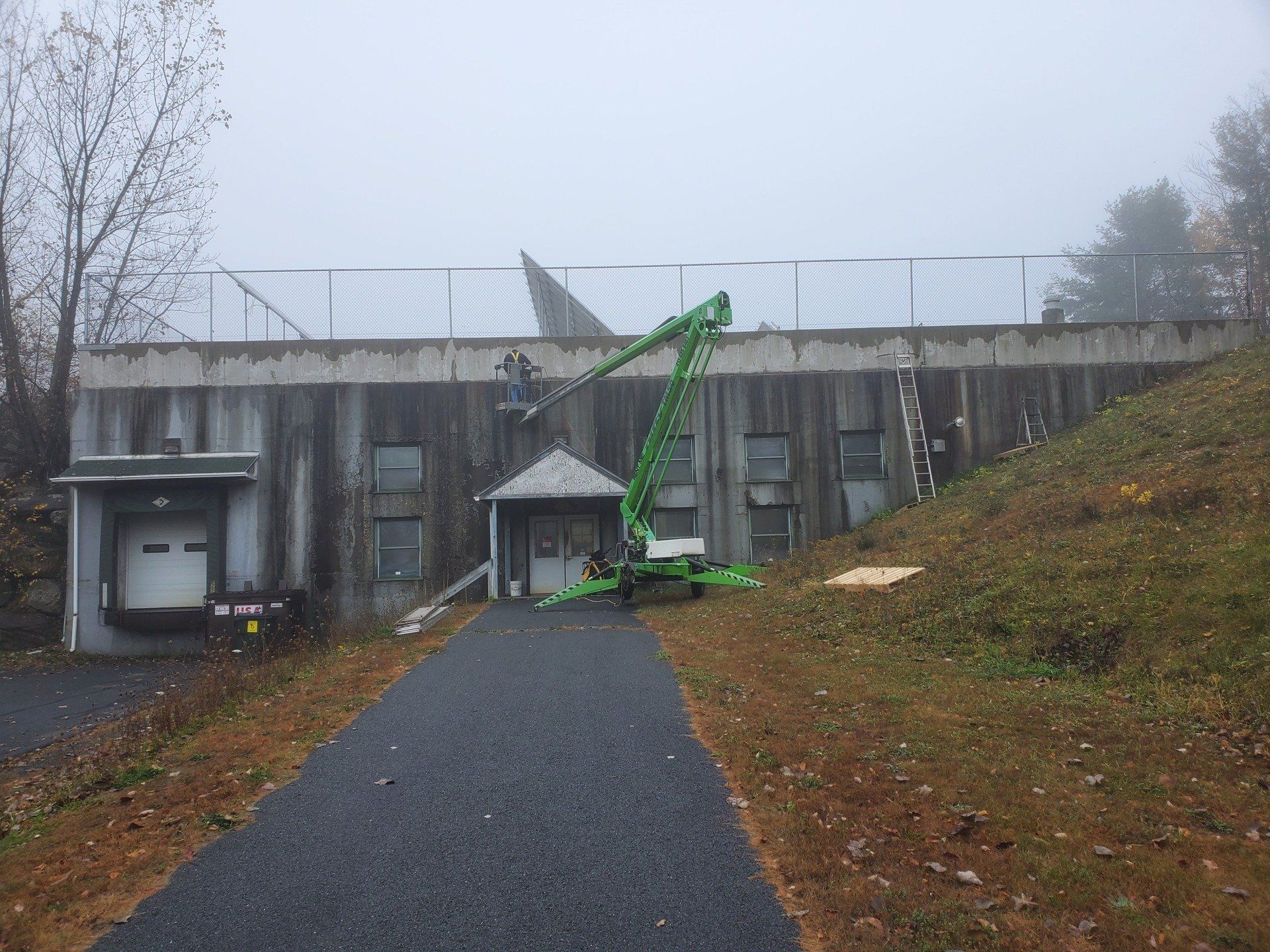
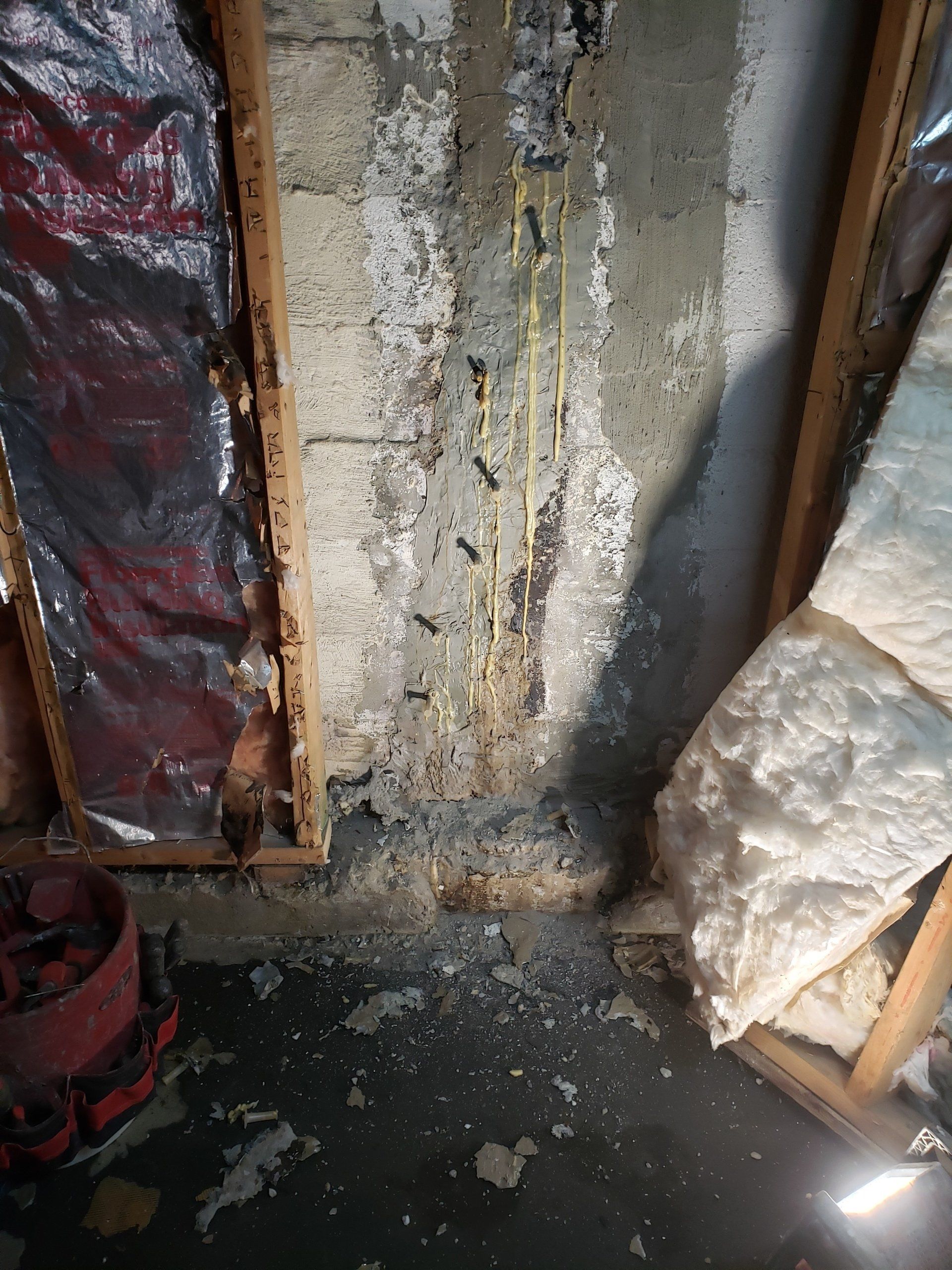

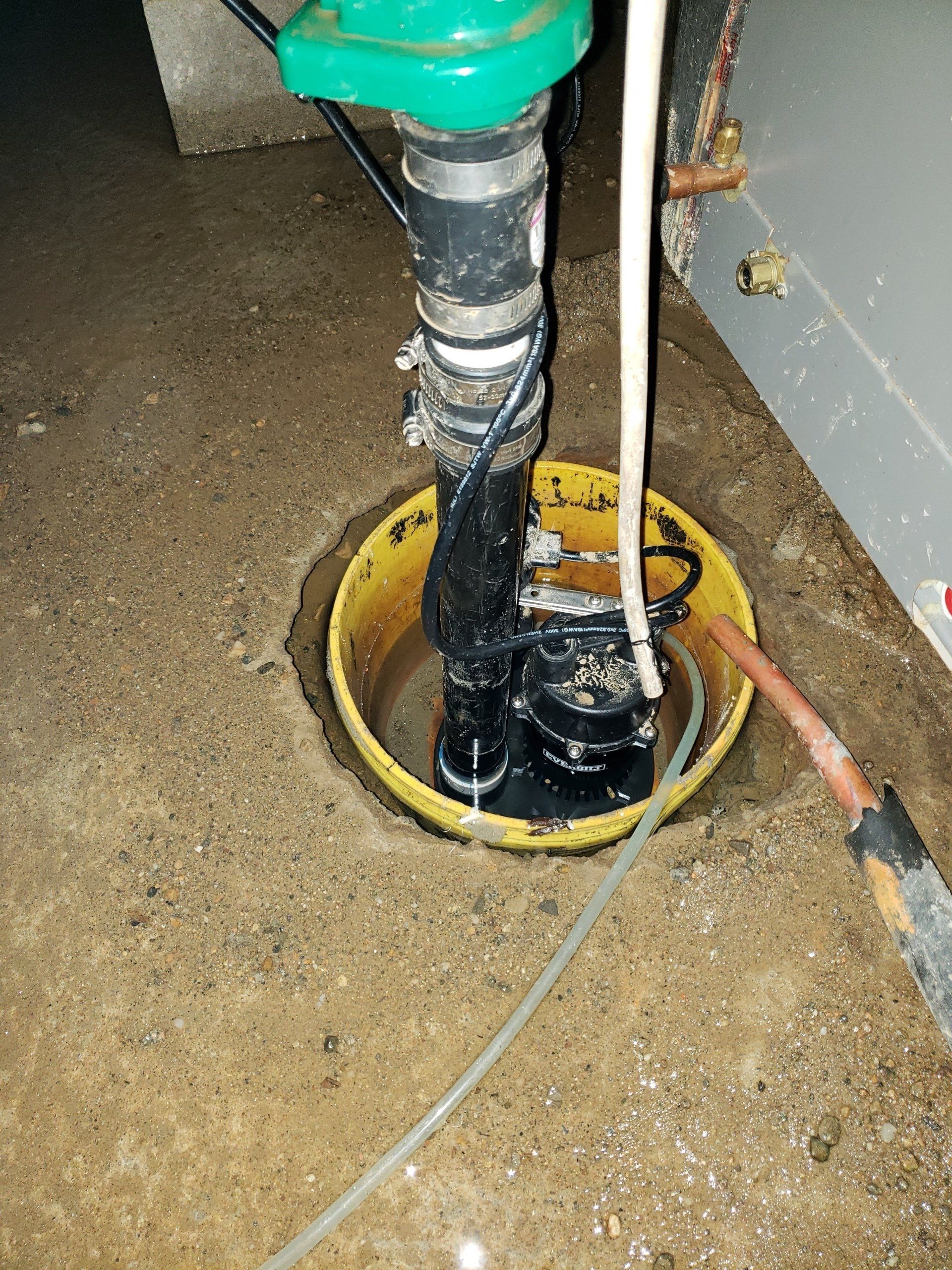

Share On: